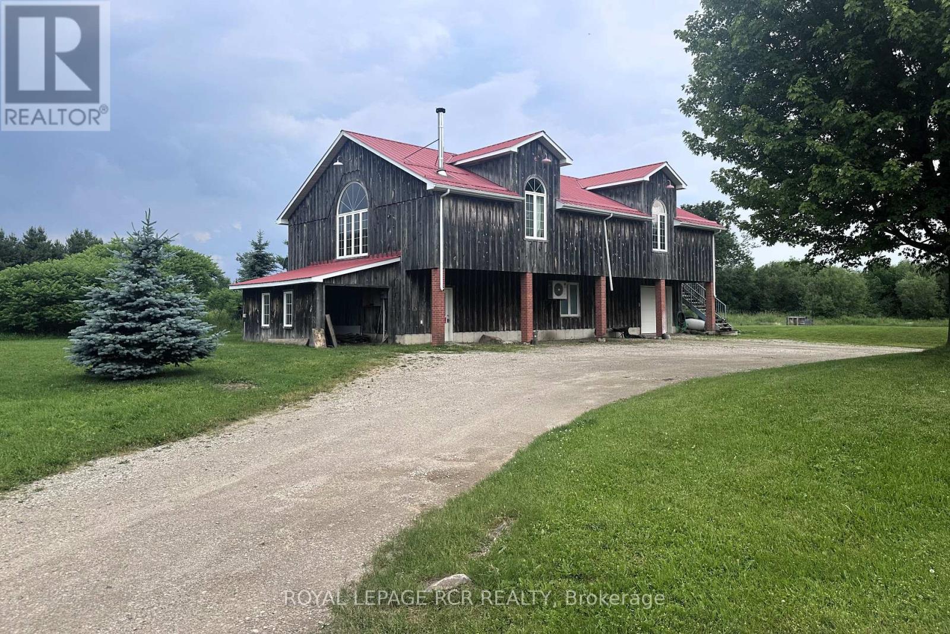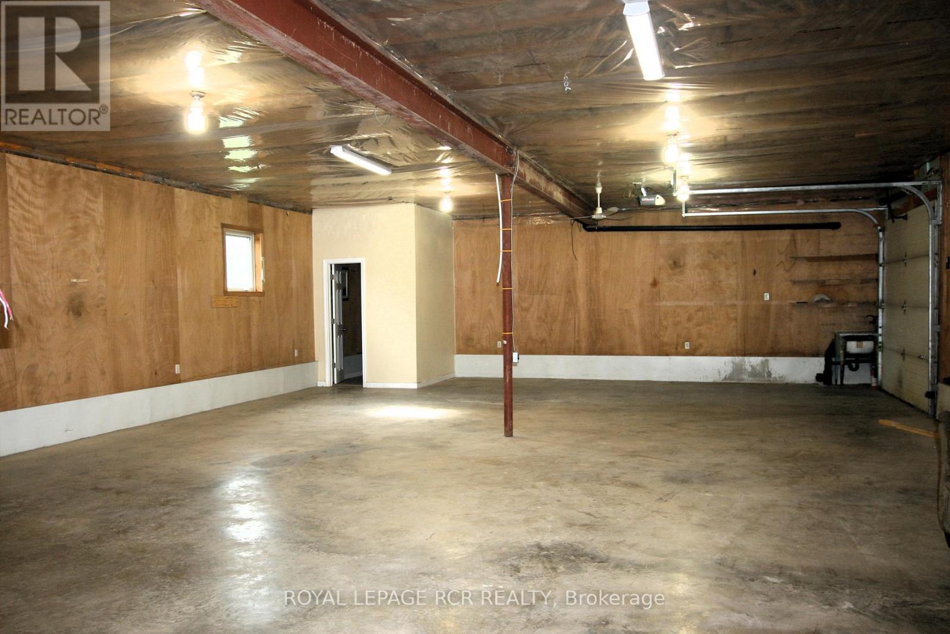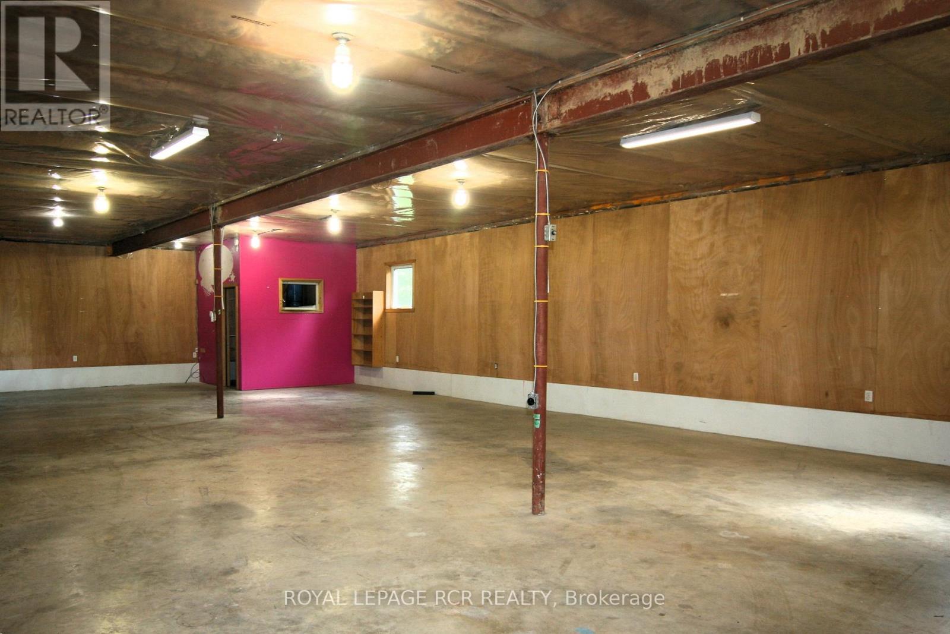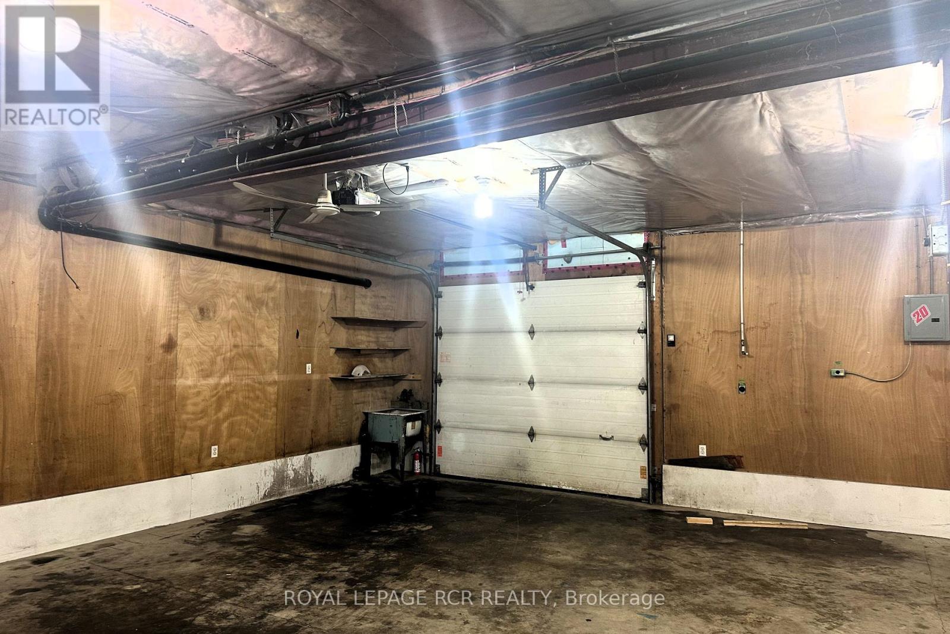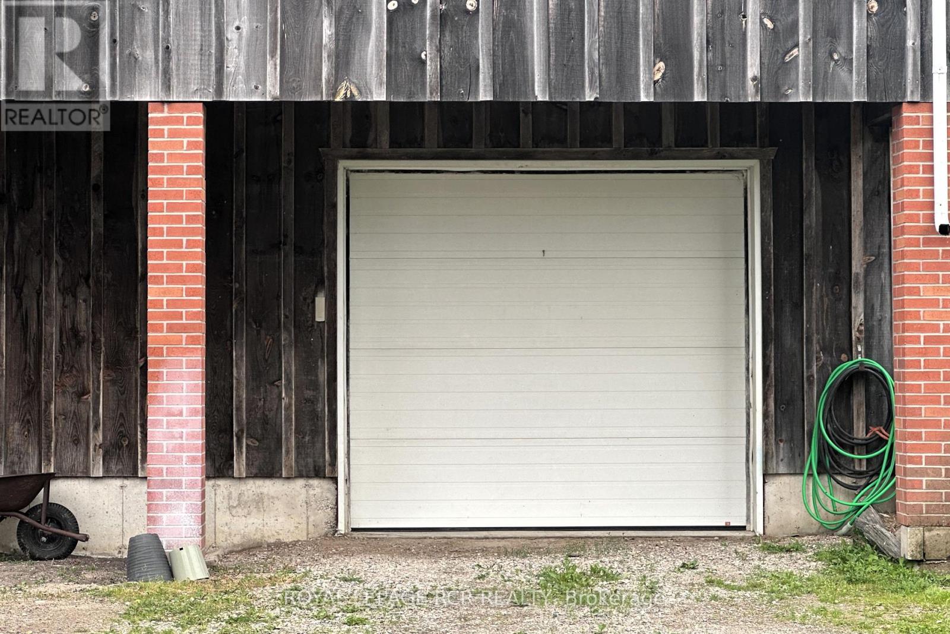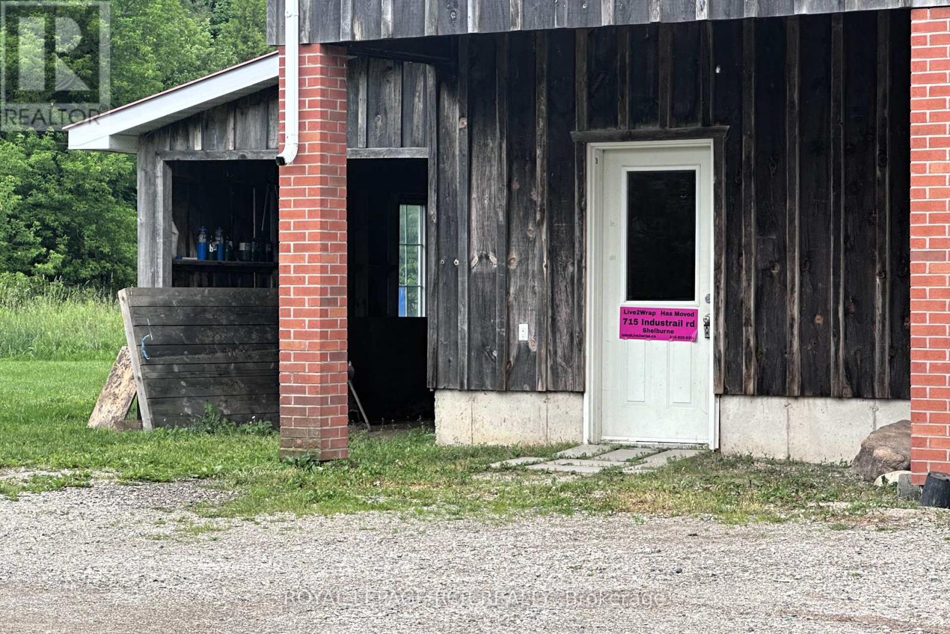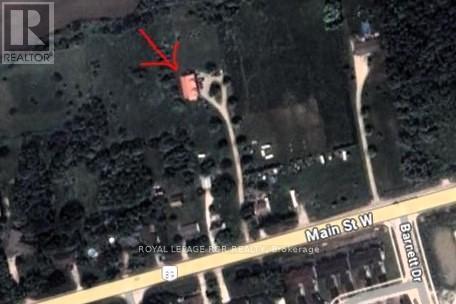LOWER – 428 MAIN STREET W
📍 428 Main Street, Shelburne, Ontario, Canada, L9V2V3, 237, 82, L9V2V3
1700
Total Sq Ft
Retail Description
Discover the perfect space for your business or personal projects! This spacious and versatile workshop offers approximately 1,700 square feet of open-concept space with a durable concrete floor for easy maintenance. The unit is heated for year-round comfort and features running water along with a 2-piece washroom for added convenience. Access is effortless with both a drive-in door and a man door, making it ideal for a variety of uses from equipment storage to hands-on workshop activities or small business operations. Whether you’re looking for a functional workspace or a place to expand your business, this well-equipped unit offers the flexibility, convenience, and comfort you need. Don’t miss this opportunity to lease a practical, high-quality workshop space! (id:62692)
