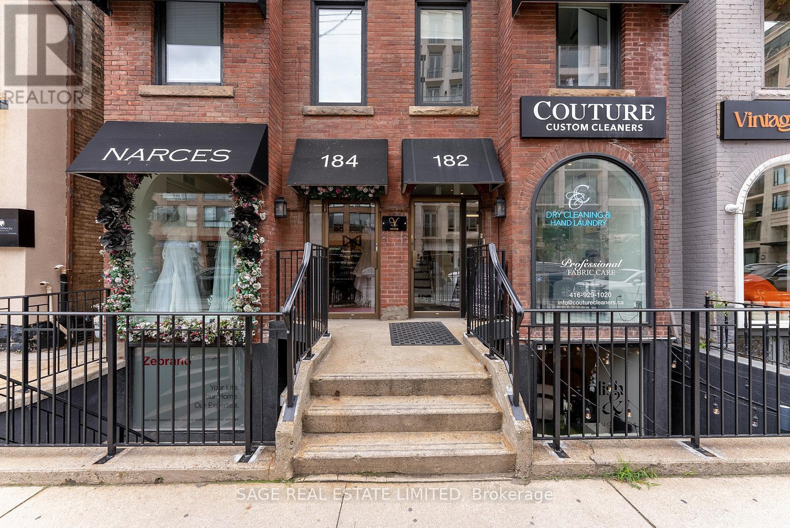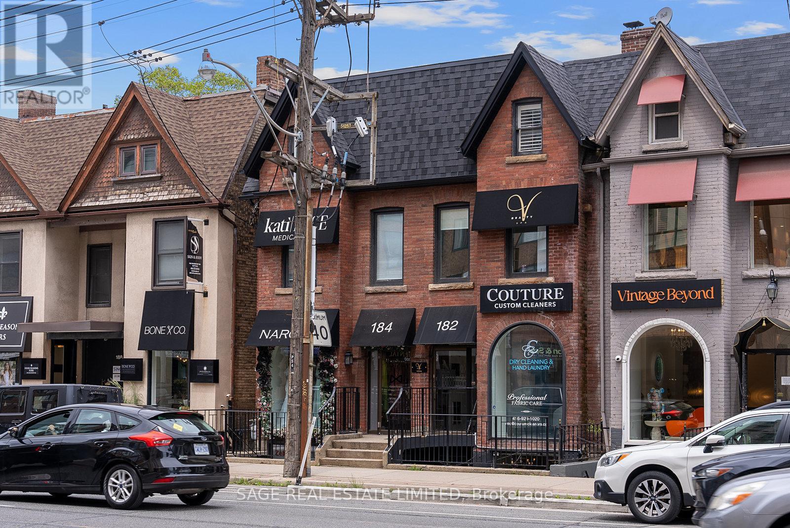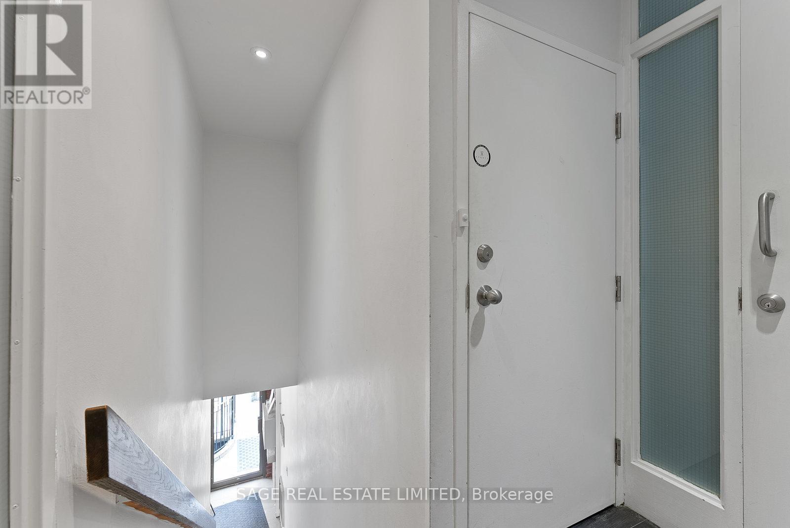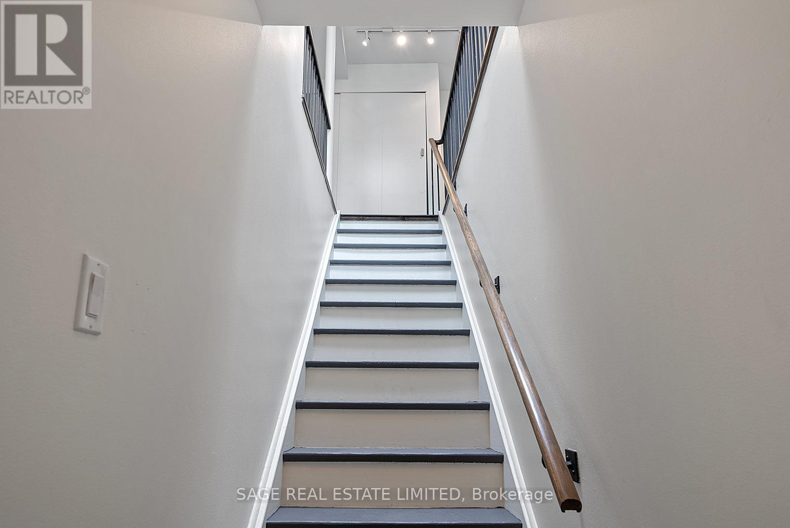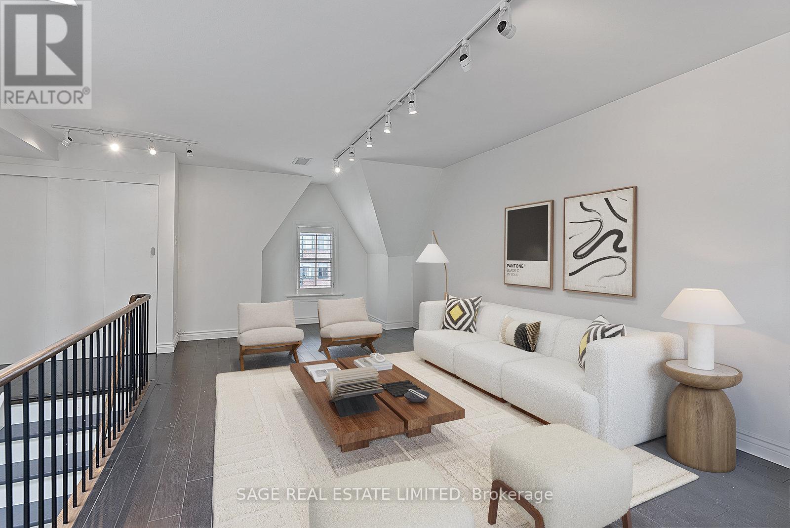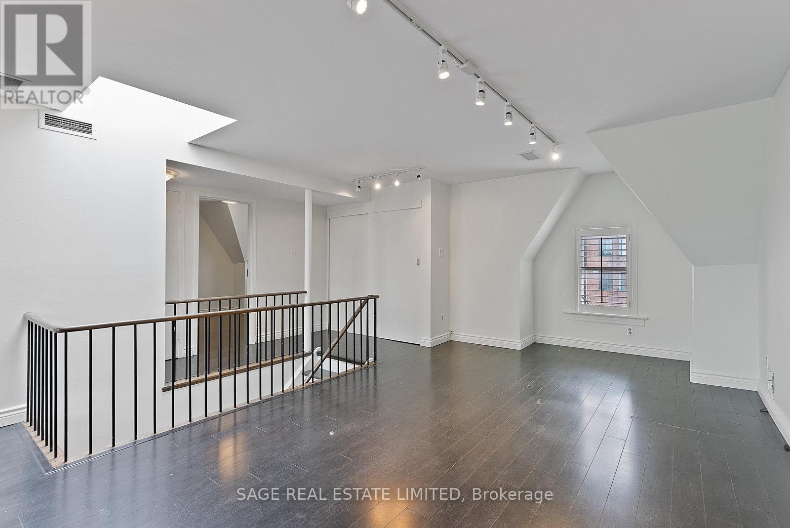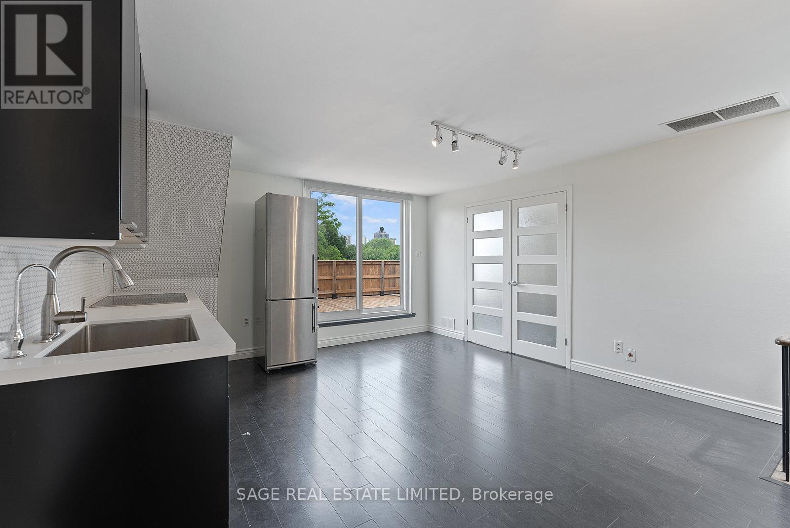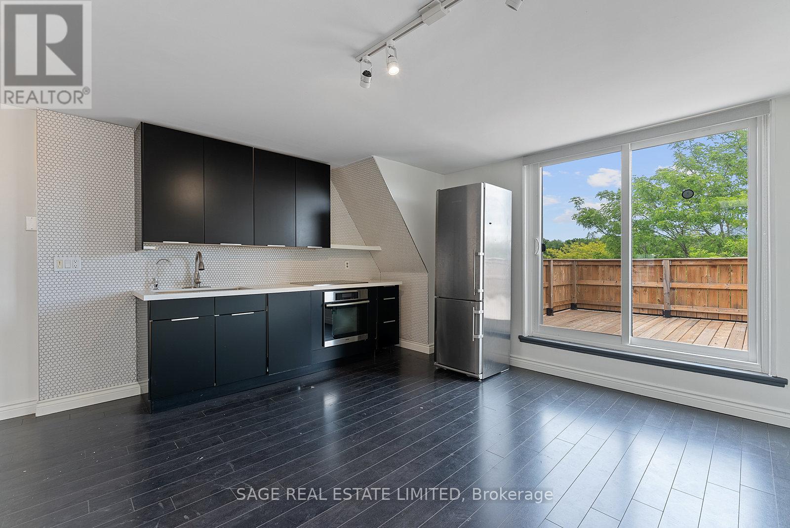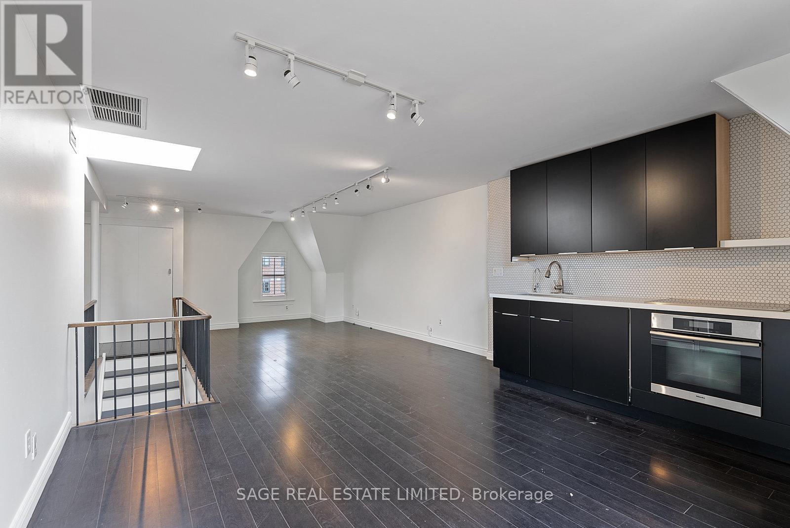3RD FL – 184 DAVENPORT ROAD
📍 184 Davenport Road, Toronto (Annex), Ontario, Canada, M5R1J2, 310, 82, M5R1J2
940
Total Sq Ft
Office Description
Located in Yorkville’s prestigious Davenport Terrace, just a short distance from the renowned Designer’s Walk, this meticulously designed top-floor space offers over 900 square feet of prime commercial real estate. The expansive walk-out terrace overlooks the lush treetops of Ramsden Park, creating a tranquil and inspiring work environment. This high-end space completely renovated space features two private offices, a full private bathroom and an open-concept workspace, complemented by a well-appointed kitchenette. Perfect for medical office, lawyer, or any business that requires meeting area and private offices. (id:62692)
