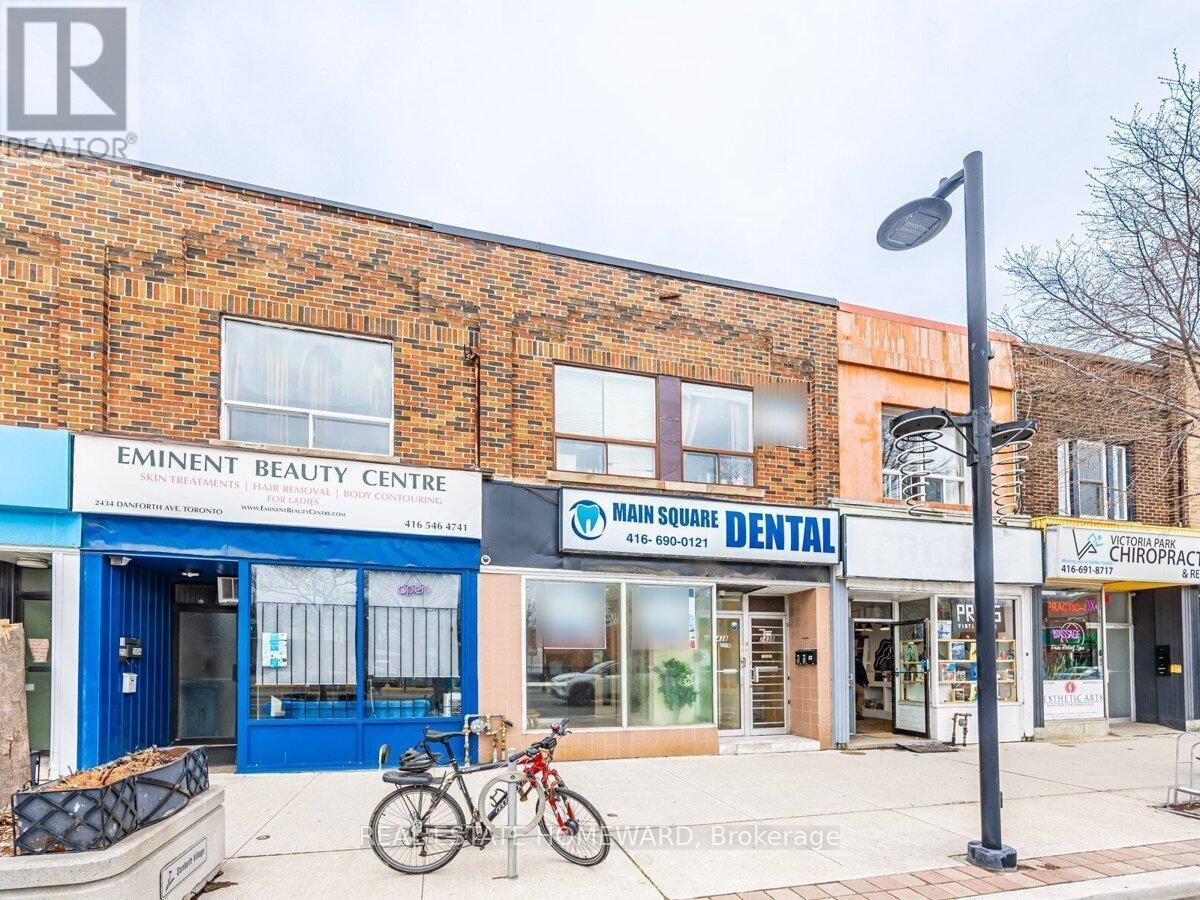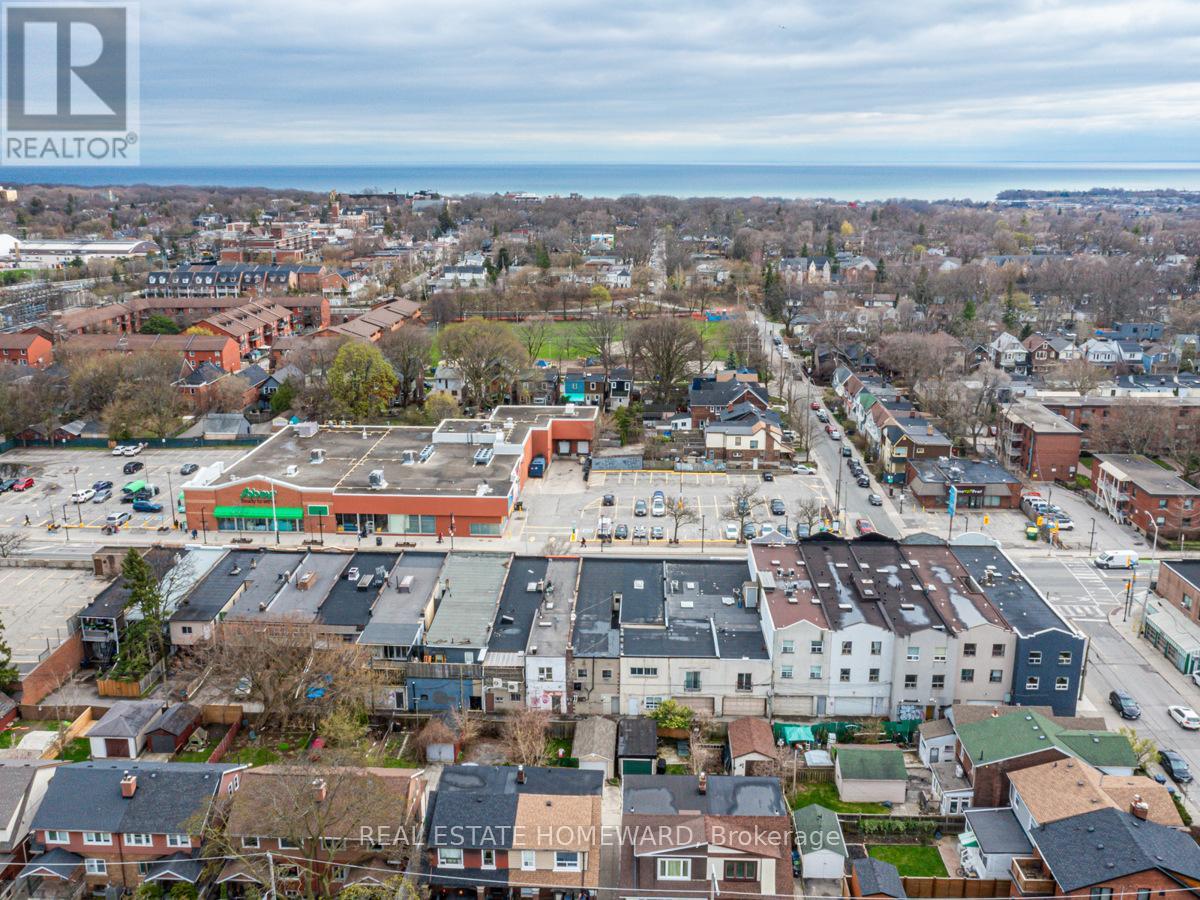2438 DANFORTH AVENUE
📍 2438 Danforth Avenue, Toronto (East End-Danforth), Ontario, Canada, M4C1K9, 742, 82, M4C1K9
1505
Total Sq Ft
Retail Description
Excellent opportunity for an updated professional Dental Office (and can be used for a variety of other uses)! Excellent exposure on the North side of Danforth Ave, with TTC bus-stop in front of building, quick commute to both Main St/Woodbine Subway Station & GO station within walking distance! Central Air conditioning & Gas Forced Air Heating. Front reception area with 4 Offices + Staff Room on Main Floor + Full Basement Extra. 3 Bathrooms Total *** Approximately 1505 Sq. Ft on the MAIN FLOOR + ADDITIONAL 1526 sq.ft. basement *** TOTAL 3,031 SQUARE FEET INCLUDING BASEMENT*****INCLUDES TMI*****See 3D Tour & Floor Plans (id:62692)









