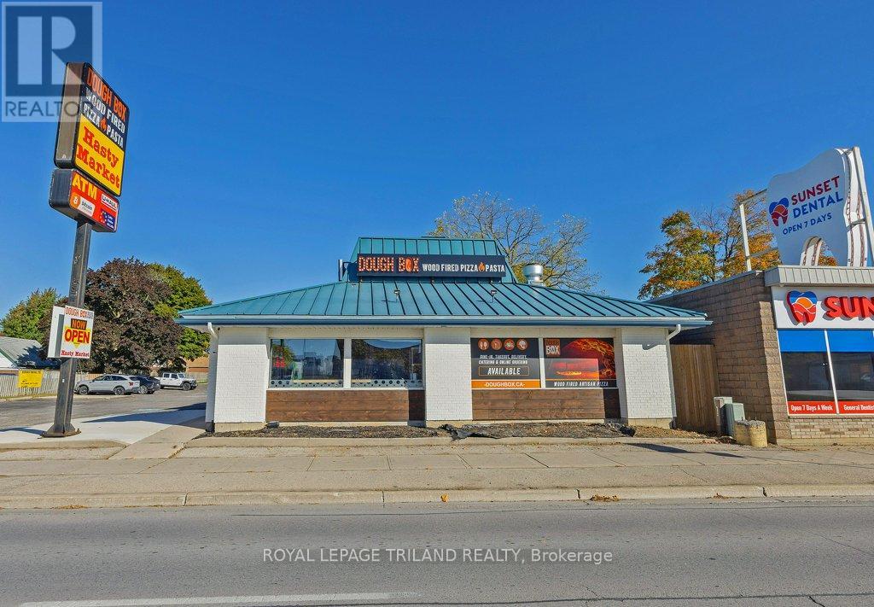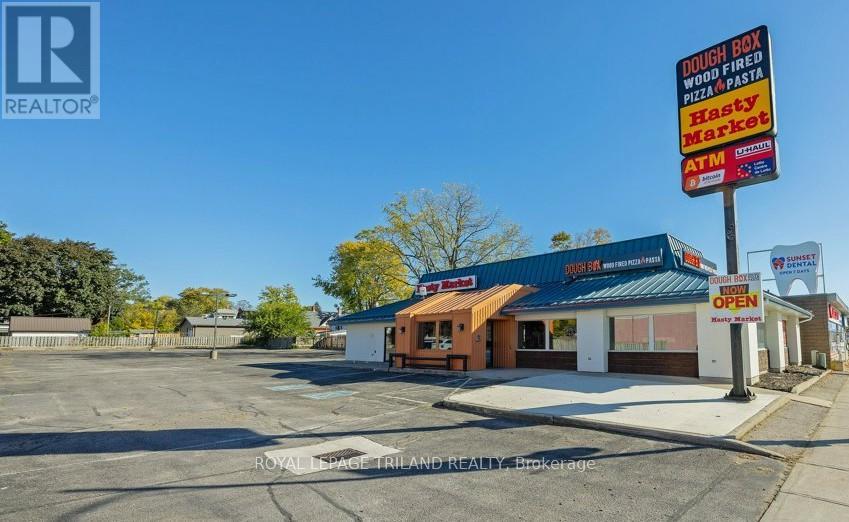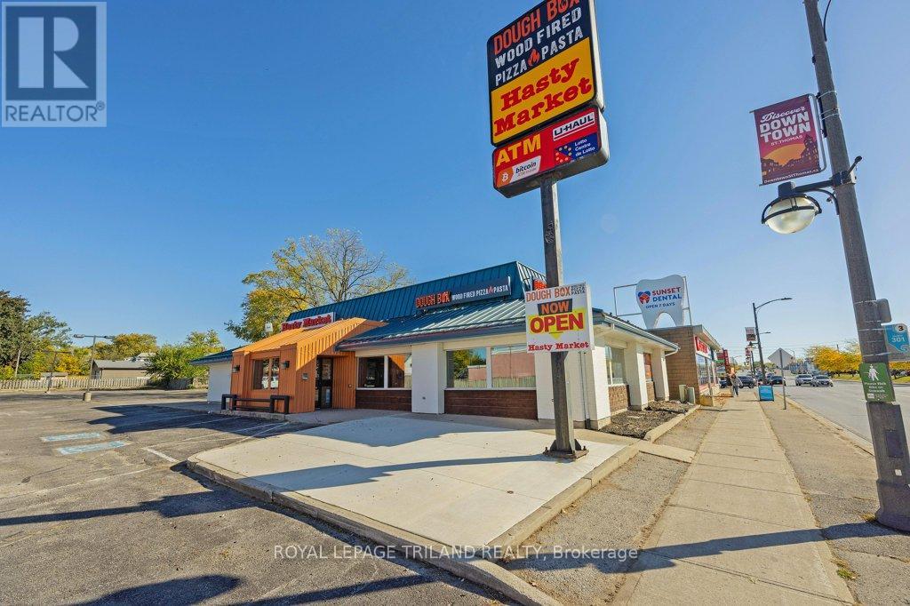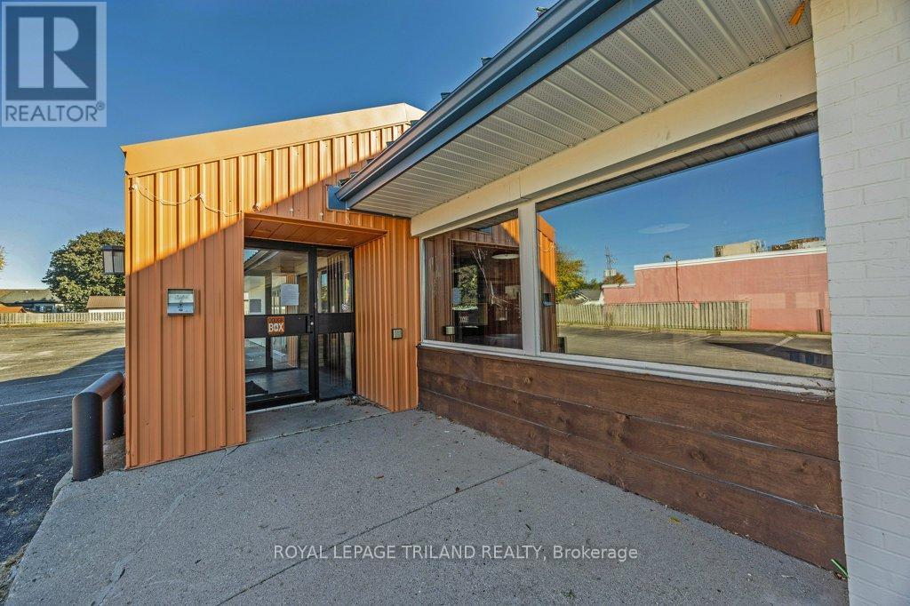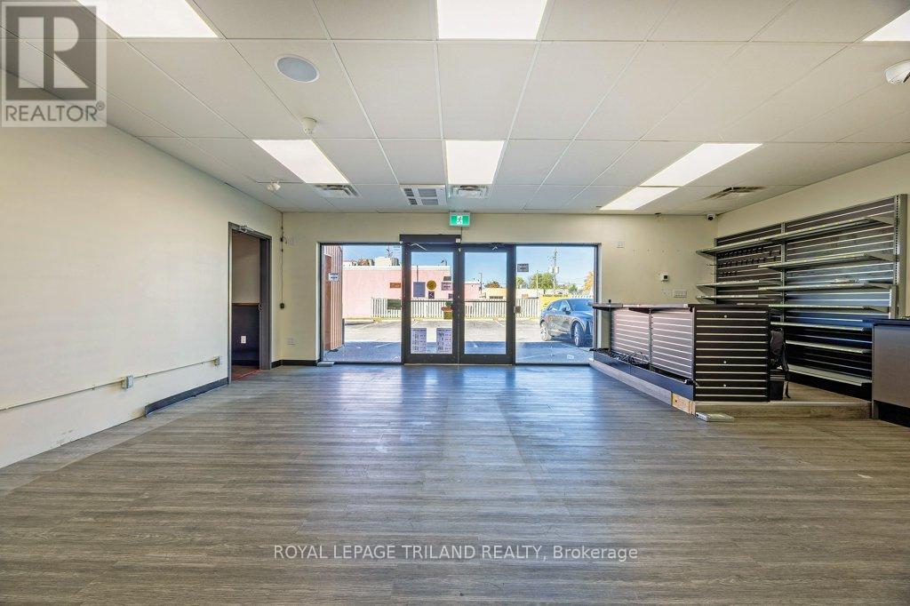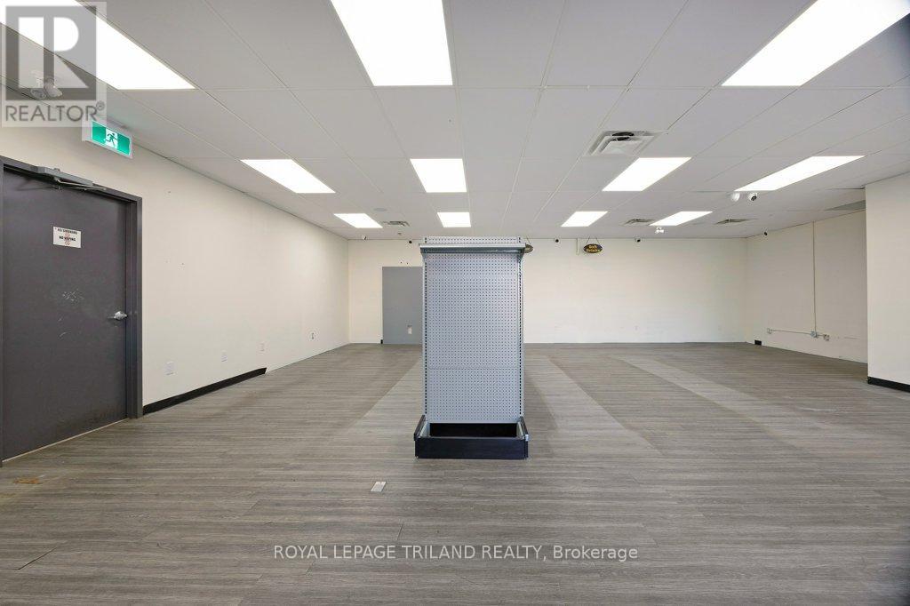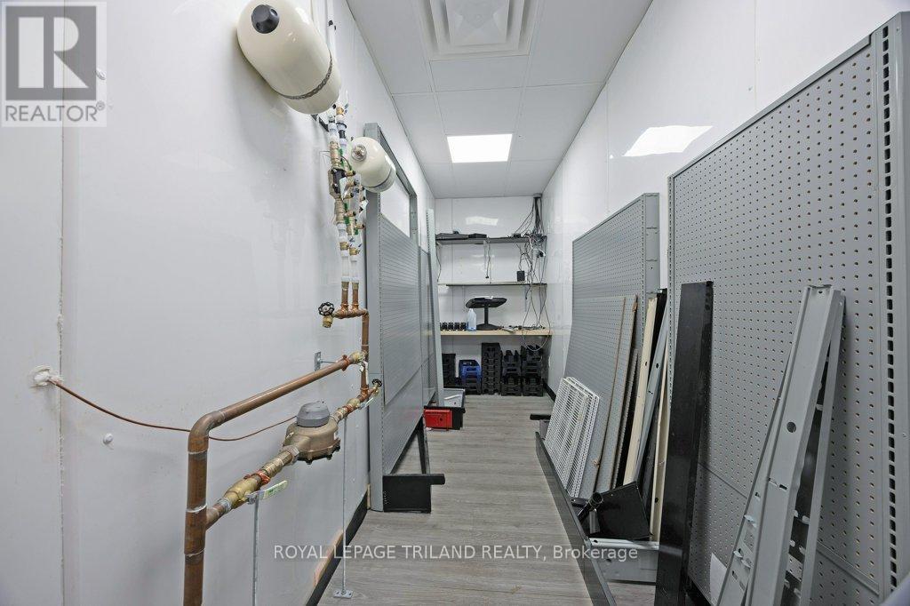985 TALBOT STREET
📍 985 Talbot Street, St. Thomas, Ontario, Canada, N5P1E9, 449, 82, N5P1E9
3433
Total Sq Ft
Retail Description
This 3,433 sq. ft. building is located in the heart of downtown St. Thomas and has recently been utilized as a pizza operation and convenience store. It has been fully renovated within the past three years, including updated heating, electrical, plumbing, washrooms, cooling, and flooring. The front portion, previously a pizza operation, is ideally set up for restaurant purposes with a hood and kitchen space. The built-in wood-fired pizza oven may be available but is not warranted by the landlord. The equipment shown in the photos will not necessarily be available upon lease. The front section is approximately 2,000 sq. ft. and is fully handicapped accessible with accessible washrooms. The rear portion is open concept and approximately 1,400 sq. ft., bringing the total to 3,433 sq. ft. The space can be leased as one unit or demised into two. Situated in the east end of Talbot Street, just one block from the Walmart Plaza site, neighbouring businesses include McDonald’s, KFC, and the LCBO, among many others. Only one block from the busiest traffic corner in the city, this location is ideal for retail use. This is a net lease with base rent of $25.00 per sq. ft. Tenant is responsible for common area expenses including realty taxes (currently $6.65 per sq. ft. or $22,848.92/year), insurance (currently $1.11 per sq. ft. or $3,792.96/year), as well as maintenance, snow removal, landscaping, and grass cutting. Floor plans available upon request. (id:62692)
